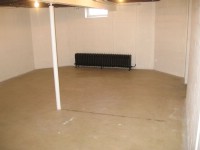We finished spiffing up and cleaning out the basement last weekend. We fell in love with the basement when we bought the house, because the kids immediately adopted it as a play area… and I had plenty of room for a workshop. Although the house is over 90 years old, the basement is only 40 years old since the house was moved here in 1965. Hence, it’s got a bright, fresh feel to it, unlike the dark dungy basements of most century-old houses. Click photos to enlarge.


Storage room at the bottom of the stairs.


The rec room, complete with a radiator, small storage closet, and a non-working fireplace. We refer to it as a rec room because this is where we had a pool (billiards) table and a ping pong (table tennis) table. Prior to those items, the kids used it for roller skating, floor hockey, impromptu forts, etc.



The workshop. Or another rec room.



Left and center: the area outside the bathroom, in between the stairs and the workshop. Right: laundry area, adjacent to the workshop.



The cellar stairs to the backyard patio. The double doors at the top and bottom make it convenient for hauling big items in and out of the basement… like a pool table!





















































